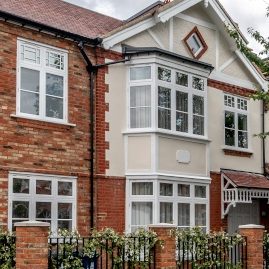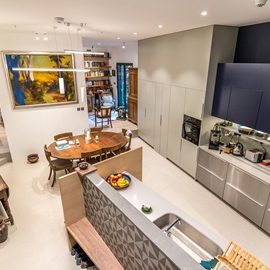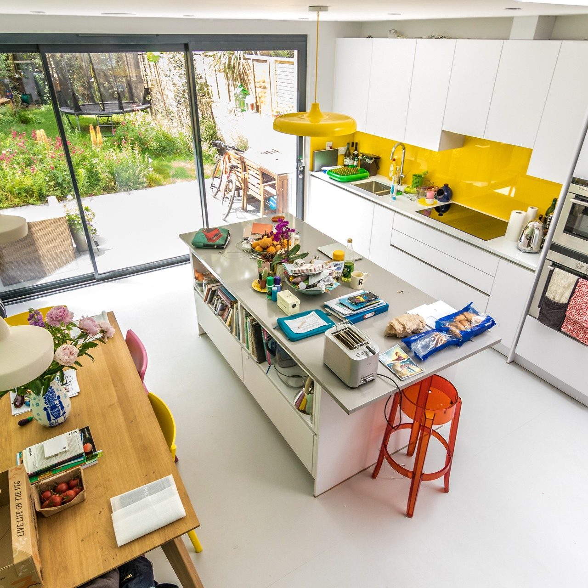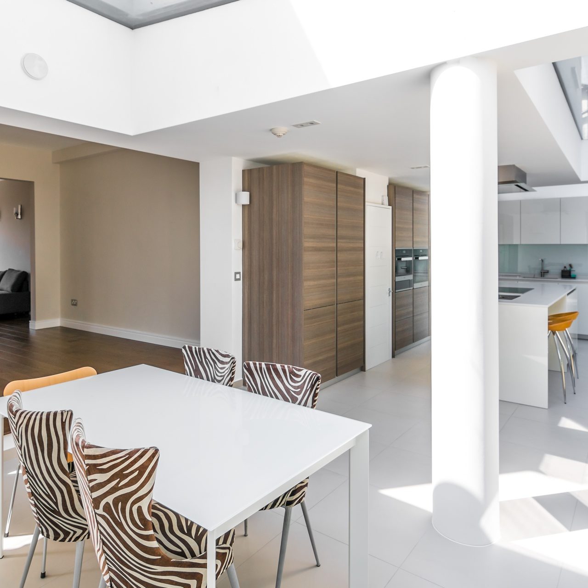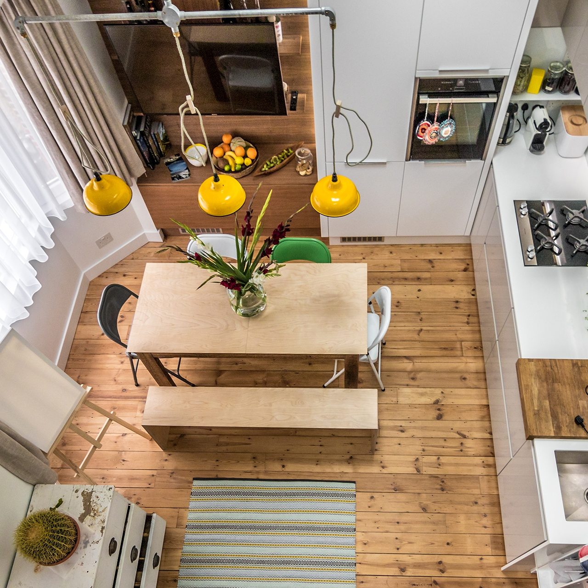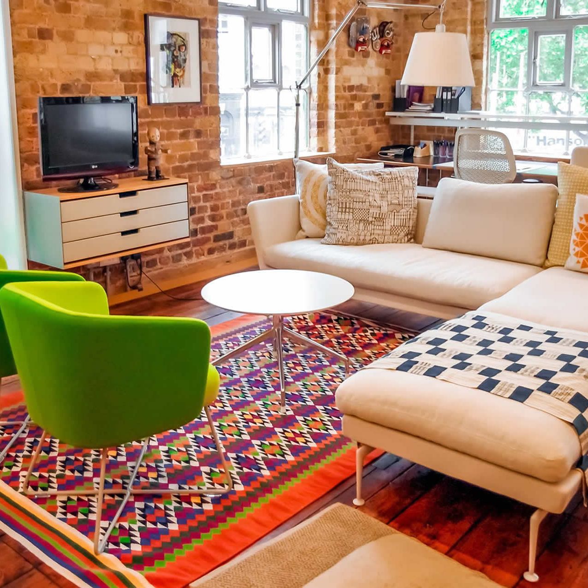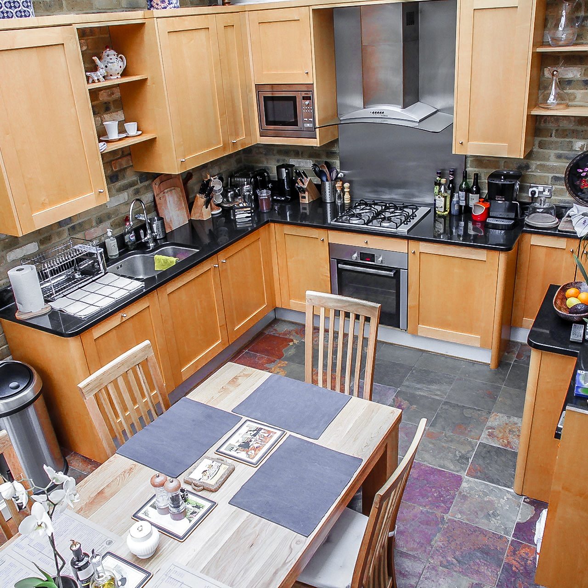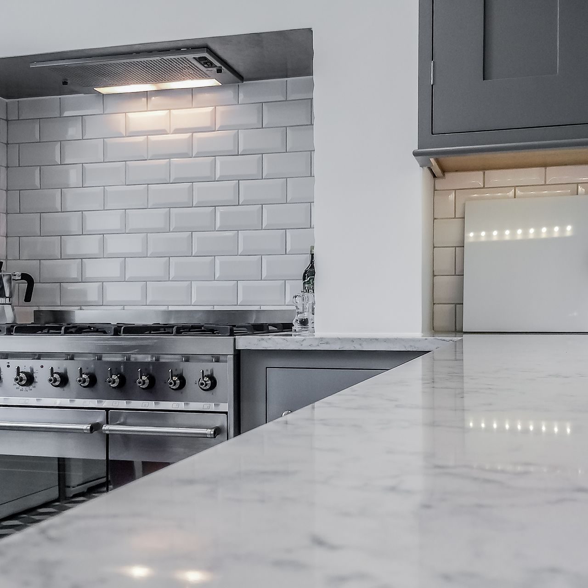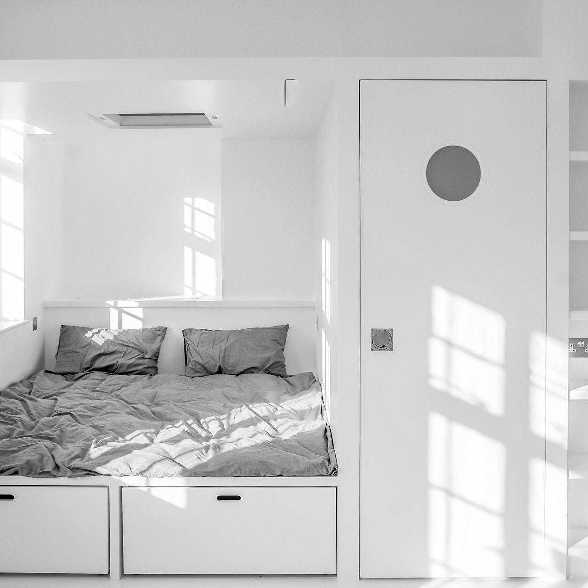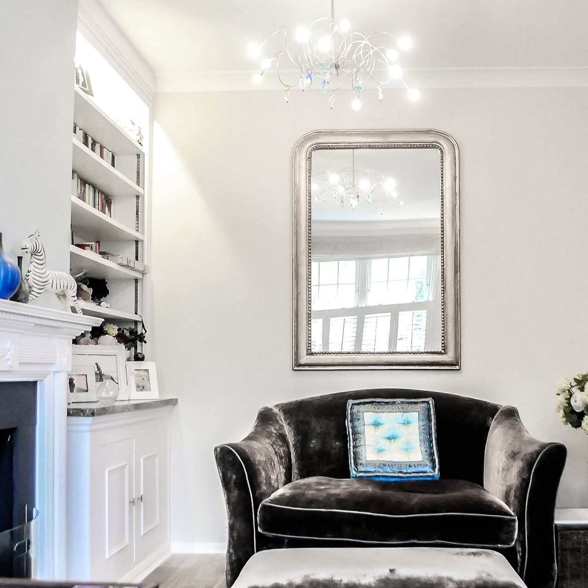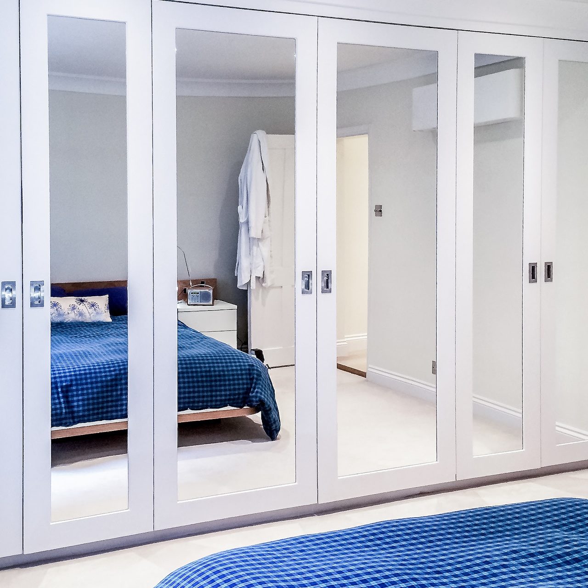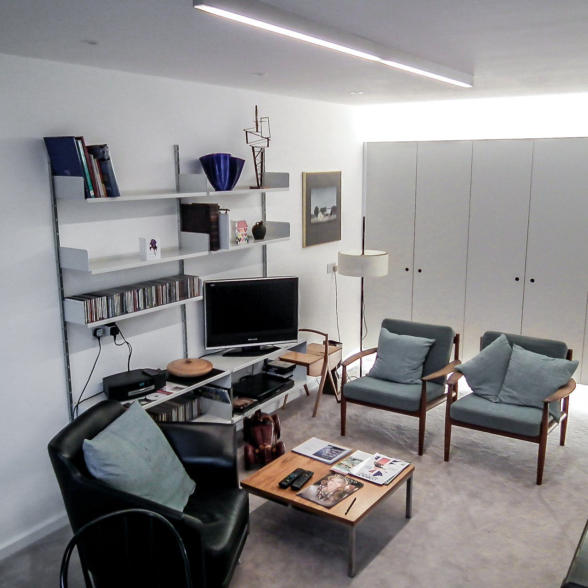PARK CRESCENT
The whole project was designed and carried out alongside the need for more space for a large wooden table and two benches that our clients had for years. The original kitchen’s size has been tried to be extended about 10 years ago, but of that time the trends and fashion have contributed to making a large utility room, keeping an unusable chimney as well as insufficient place for a normal size dining table. In 2017 and following the new and modern tendency, the whole space was reconstructed as optimally as possible. All partition walls were demolished, and the entire house was temporary supported. This gave us a chance to remove the large unusable chimney. The utility room was reduced in size and disguised as the door to it is hidden and resemble a wall.
Adding a new window and door type harmonica contributed to enter an extraordinary amount of light in the premise. Interesting is the combination of colours of the kitchen itself. Real wood as well as grey and deep blue colour. Doors are painted in matt finish and give one brilliant harmony.
The clients take also advantage of the use of a basin tap that can be utilized as an immersion heater – there is an option for boiling water.
BRAERISE was fully responsible for the entire project from start to finish as well as for the organization at all levels of the project (from the design of the technical elements to the overall project performance).
Adding a new window and door type harmonica contributed to enter an extraordinary amount of light in the premise. Interesting is the combination of colours of the kitchen itself. Real wood as well as grey and deep blue colour. Doors are painted in matt finish and give one brilliant harmony.
The clients take also advantage of the use of a basin tap that can be utilized as an immersion heater – there is an option for boiling water.
BRAERISE was fully responsible for the entire project from start to finish as well as for the organization at all levels of the project (from the design of the technical elements to the overall project performance).
