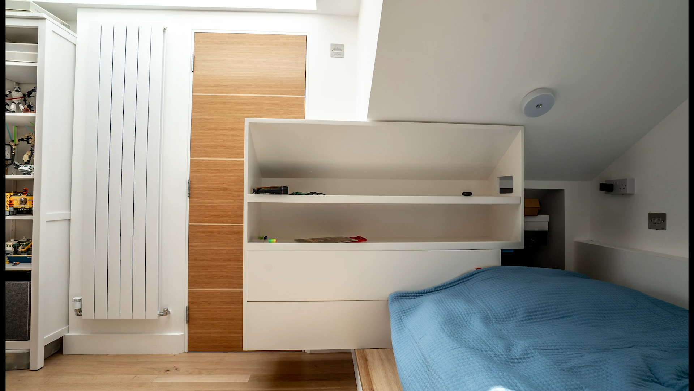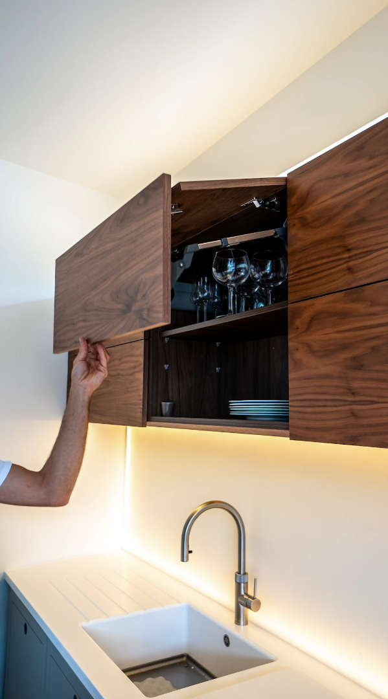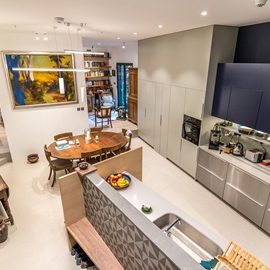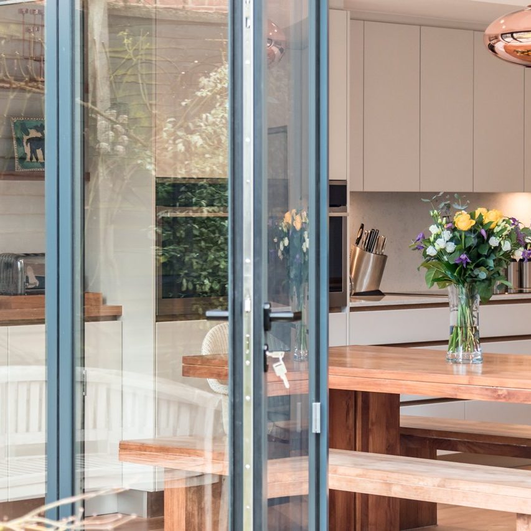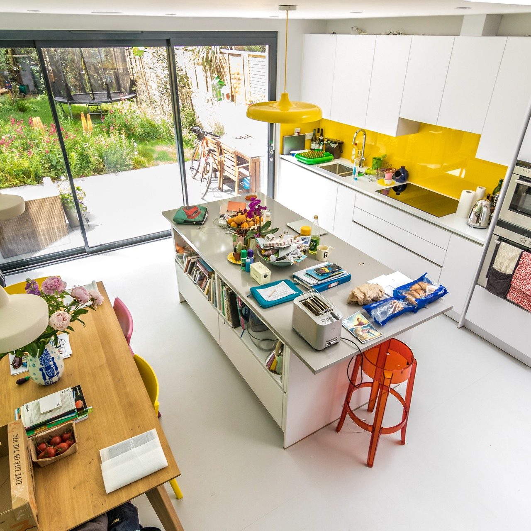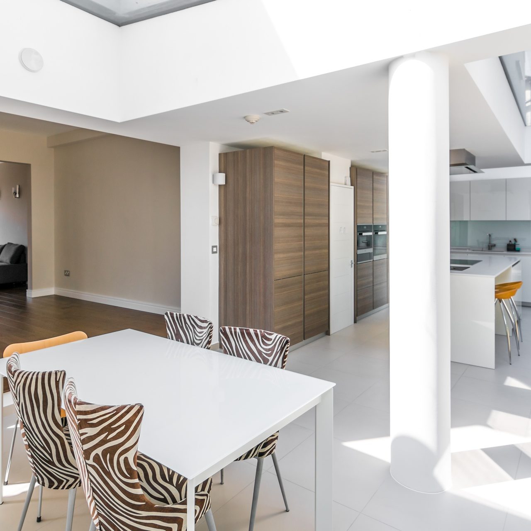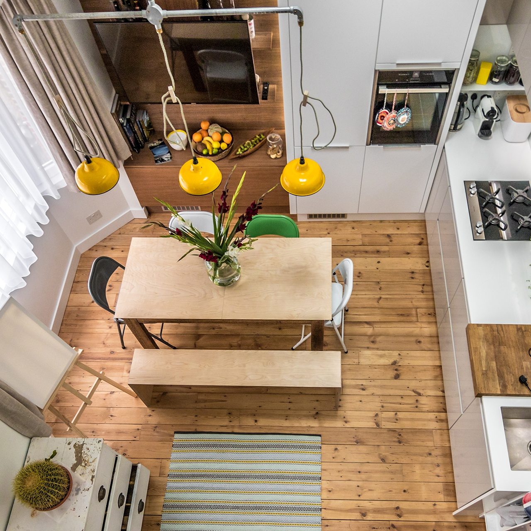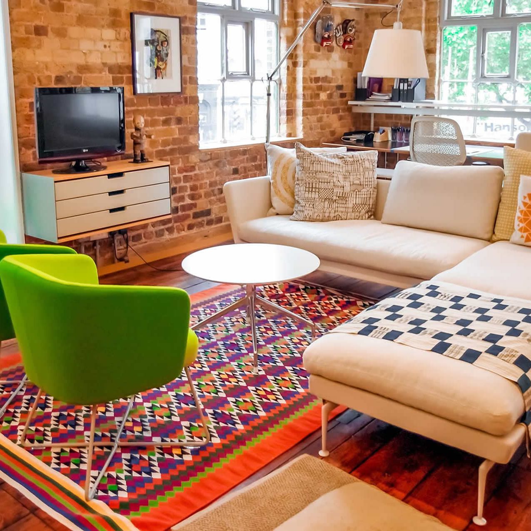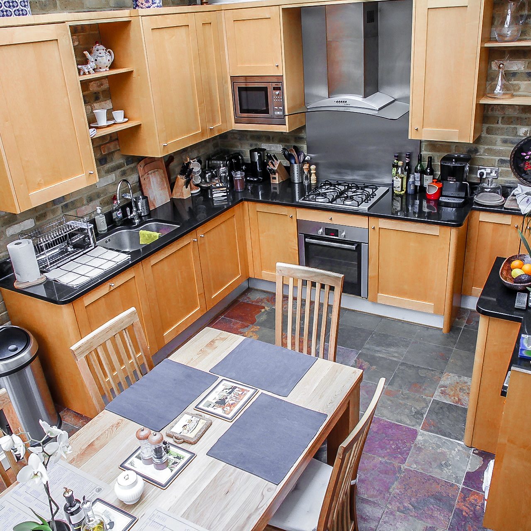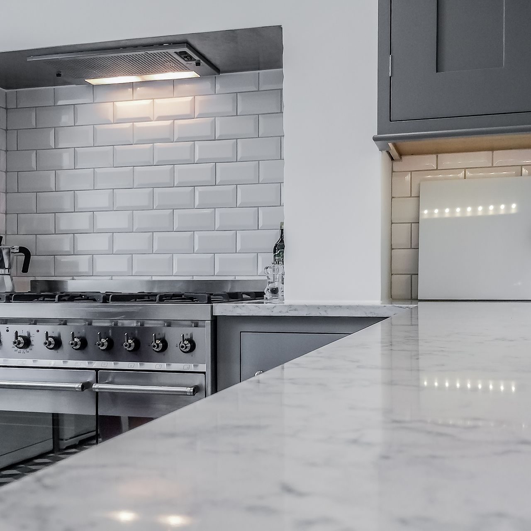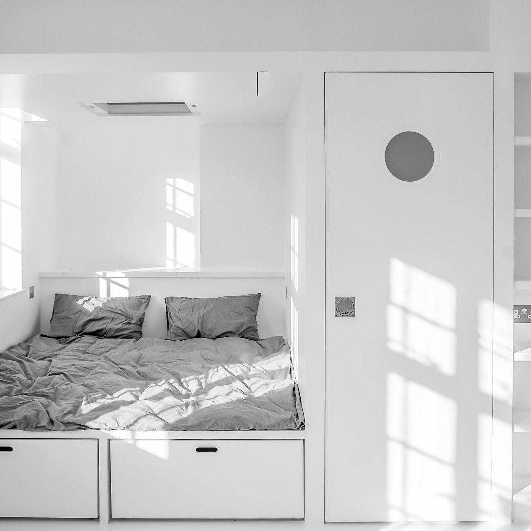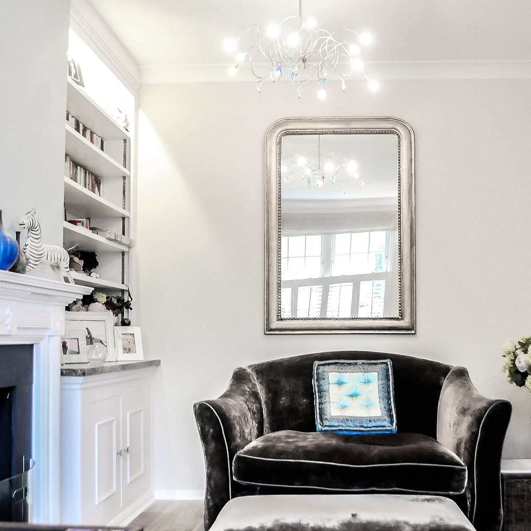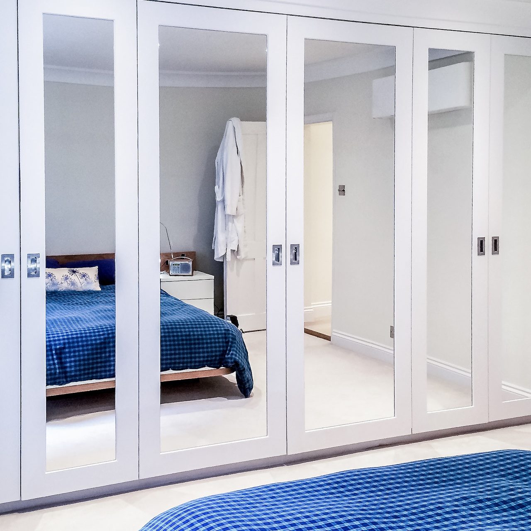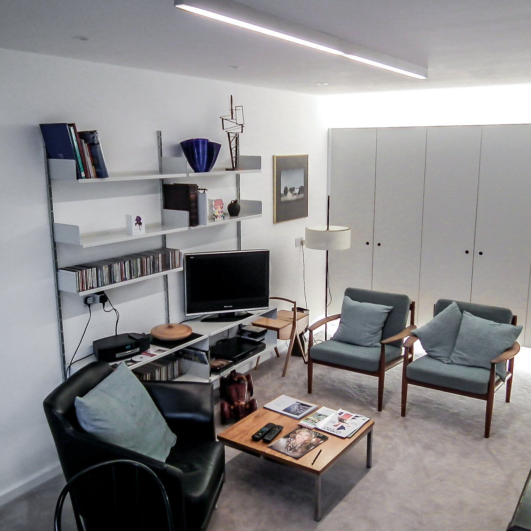KINGSCOTE ROAD
Braerise is once again proud of the completion of one of its latest projects. The special thing about this project was that BRAERISE had the opportunity to recommend the Architect to the clients and then to get the opportunity to execute the project itself and to cover the whole part of the project management of the project.
Our company had been maintaining the house itself for the last 10 years, and thus we had a look over the things and the situation on the site.
It was decided the Single Storey Extension to be demolished and on its place to be built Double Storey Extension including Loft extension.
The work was extremely complex because of the house’s contiguity to the public sidewalk, her fortification and also the size of the project itself.
The Architect and the clients opted for quite special and different types of materials, custom made furnitures and smart systems for control of the security system and the steam heating.
One of the interesting materials was the floor on the entire Ground floor, which was an innovative cement parquet imitating Polished concrete and wood.
The kitchen was entirely designed by the Architect, with the cabinet doors were made of two different types of materials, the island is in an interesting triangular shape and the vertical parts are covered in a special plastic veneer.
The kitchen’s Splashback is made of Corian and it shines entirely (there is a hidden LED lightning behind it).
Another interesting thing is the replacement of the railings throughout the staircase from Ground floor to Second floor. The new railing is designed in a very modern and stylized look, made of Oak timber and it is a one whole from the bottom to top.
Throughout the house there are many sliding doors to save space, as well as interesting sliding shelves that serve to hide a loft storage space.
Our company had been maintaining the house itself for the last 10 years, and thus we had a look over the things and the situation on the site.
It was decided the Single Storey Extension to be demolished and on its place to be built Double Storey Extension including Loft extension.
The work was extremely complex because of the house’s contiguity to the public sidewalk, her fortification and also the size of the project itself.
The Architect and the clients opted for quite special and different types of materials, custom made furnitures and smart systems for control of the security system and the steam heating.
One of the interesting materials was the floor on the entire Ground floor, which was an innovative cement parquet imitating Polished concrete and wood.
The kitchen was entirely designed by the Architect, with the cabinet doors were made of two different types of materials, the island is in an interesting triangular shape and the vertical parts are covered in a special plastic veneer.
The kitchen’s Splashback is made of Corian and it shines entirely (there is a hidden LED lightning behind it).
Another interesting thing is the replacement of the railings throughout the staircase from Ground floor to Second floor. The new railing is designed in a very modern and stylized look, made of Oak timber and it is a one whole from the bottom to top.
Throughout the house there are many sliding doors to save space, as well as interesting sliding shelves that serve to hide a loft storage space.
